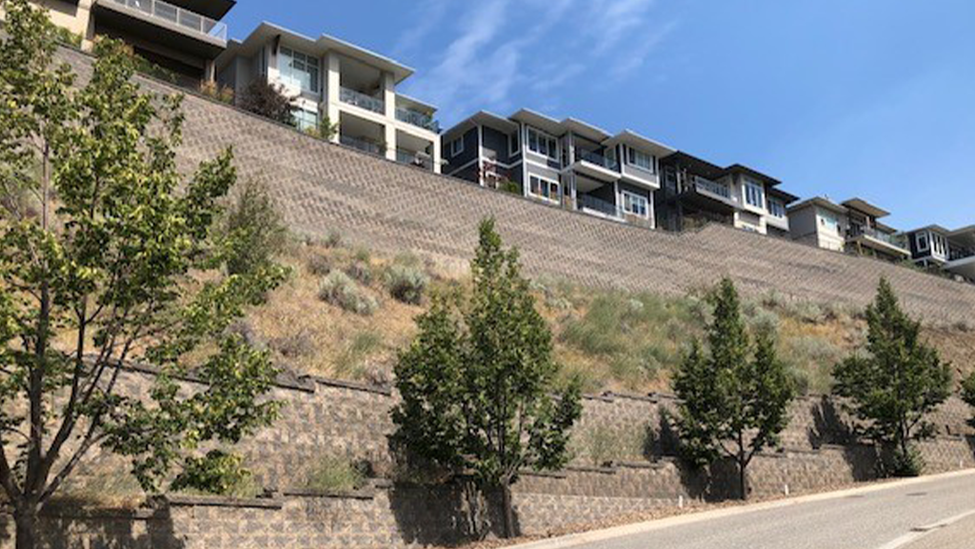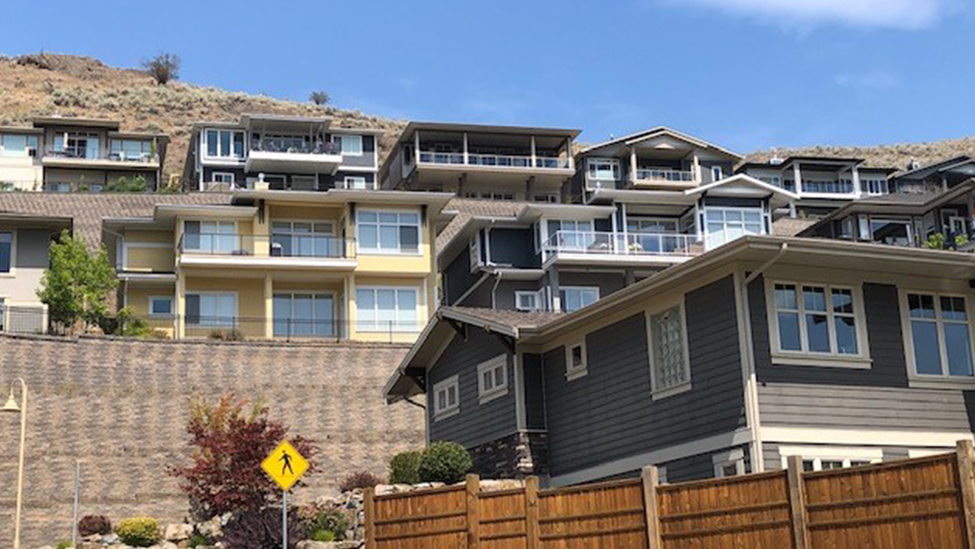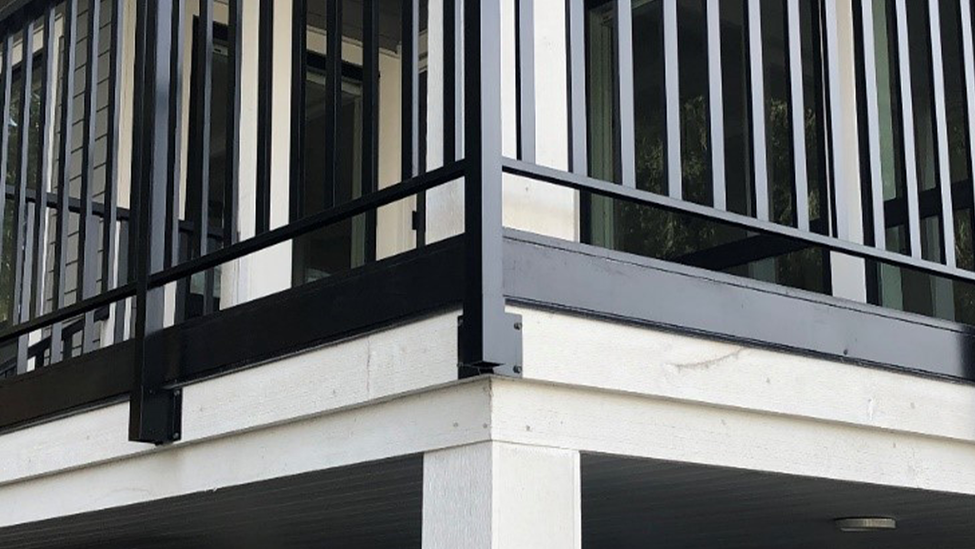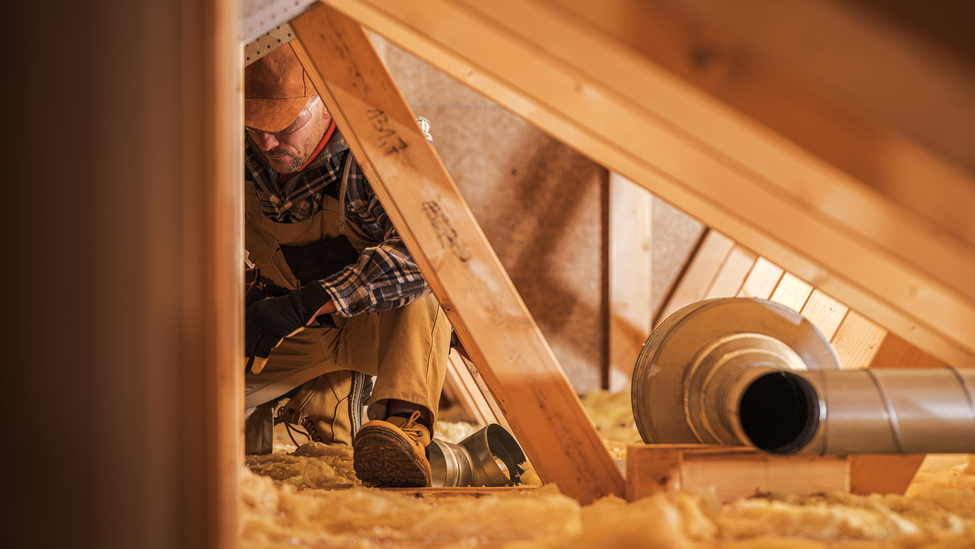Building on Hillsides

Information for builders
Over the years, Travelers Canada has been involved in several soil-related claims, particularly with hillside lots in the Interior of British Columbia. Some of the more common failures have been:
- Settlement and movement of pier footings
- Subsidence of foundation walls
- Failure of fill beneath foundations
These types of problems are extremely costly to repair and can generally be avoided with the proper geotechnical investigation and construction practices.
This technical bulletin provides information and tips to help avoid claims, minimize future costs and maximize safety when building on a hillside.


What is a geotechnical engineer, and what do I need to know before I retain one?
A geotechnical engineer is a skilled consultant that is knowledgeable of the local soil and site conditions and can provide informed advice when building on a demanding site. Relying on a limited report or an insufficient geotechnical investigation can be a very costly error for a builder. When retaining an engineer, be selective, check references and ensure the professional/ firm is acceptable to Travelers Canada (review with your local Technical Representative).
Additionally, you should determine the following:
- Is the professional/firm registered to practice in British Columbia?
- Is the professional/firm in good standing with the Association of Professional Engineers and Geoscientists of British Columbia (“APEGBC”)?
- What is the professional’s/firm’s relevant area of expertise?
- What is the professional’s/firm’s local reputation?
- Is the professional/firm knowledgeable on the local conditions?
- Who specifically will be performing the work and site reviews?
- What is the status of the professional’s/firm’s liability and errors & omissions (“E&O”) insurance coverage: does it cover all services to be provided; what are the policy limits; and are there any major claims?
- In the event of a warranty claim, how will the professional/firm respond?
Confirm that the consultant’s advice, field reviews, and reports can be relied upon by you and Travelers Canada. Some consultants attempt to limit who may rely on their reports by using disclaimers that are embedded in contracts, engagement letters or reports.
Ensure that the consultant’s insurance applies to all of the consultant’s services. Ensure that the consultant’s liability for errors or omissions is not limited to an amount that is less than the amount payable pursuant to the consultant’s E&O policy.
A geotechnical review and written report by a Travelers Canada-approved engineer is required for any site:
- With a slope greater than 30%
- That contains fill or that will be filled, or
- With cut/fill in excess of 500 m² and 2 meters in depth or height
For more information, refer to Schedule C-1 – Application for Home Warranty Coverage. Sloped sites inquiries should be directed to your local Travelers Canada Technical Representative.
Look for slope failure
A key component to producing a quality and long-lasting building is the foundation. Prior to designing and constructing any foundation system, thoroughly investigate the site and soil conditions.
Investigate signs of slope failure such as:
- Trees that are tilted or bowed
- Soil sloughing
- Soil tension cracks
Slope depressions may be indicators of a stability problem. Inspect nearby construction for signs of movement or structural stress. It is also recommended that you speak with local owners and building officials as they may have valuable insight. However, keep in mind that good soil conditions at a neighbouring site do not guarantee suitable conditions at an adjacent site.
Prior to starting any hillside construction, you must retain a Travelers Canada approved geotechnical engineer and obtain the appropriate reports.
Build right to avoid costly mistakes
Failure to complete the appropriate soil and slope assessment may result in unnecessary construction costs, reputational damage and extremely expensive claims after construction is completed.
To avoid disputes or litigation:
- Only build on suitable sites
- Use an experienced geotechnical engineer
- Ensure that the site improvements and construction comply with the building code and good engineering practices
Sloped sites
Hillsides can be subject to settlement or slope slippage. Generally, a hillside is affected by slope geometry, soil type and soil water content. If the soil strength decreases or the soil stresses increase, slope instability can occur. When a slope fails or a landslide occurs, the soil mass moves both downward and outward.
As building sites on slopes present additional challenges, you should consider, at a minimum, the following:
- Obtain a proper geotechnical review of the soil and site
- Design the foundation for the actual site soil and slope conditions
- Provide proper surface and subsurface drainage
- Ensure all foundations and pier footings are situated on competent soil or compacted fill
- Ensure any fill is properly compacted and not causing additional loading issue
- Control, limit and divert ground and run-off water and in a way that does not adversely affect neighboring properties
- Comply with hillside slope restrictions
- Advise the owner in writing on the required care and limitations for the site (This information must also be set out in the homeowner’s manual)
Soils
All foundation systems, including pier footings, must be situated on competent soil. Undisturbed soil or properly compacted fill must be capable of supporting the design loads of the building(s)/structure(s) to be constructed. Prior to construction, determine the soil and site characteristics.
Fine grain soils (such as clays and silts) are more susceptible to erosion than coarse grain soils, and slope problems can be more common in these materials.
Many settlement problems have occurred due to improperly placed fill. If the overburden from the excavation is retained on site, not only is it increasing the weight on the slope but it is often not compacted. Pier footings placed on loose excavated soil can subside and be costly to repair. Placement of deep fill will require constant monitoring and testing by a geotechnical engineer.
The stability of a hillside can be improved by:
- Controlling, limiting or diverting ground water
- Decreasing the slope height and angle
- Preventing soil loss or erosion at the toe of the hill
- Not overloading the top of the slope
- Avoiding non-engineered retaining walls
- Proper “keying” of the fill into the native slope to avoid a potential slippage plane
- Locating all structural elements (including piers) behind a setback line provided by a geotechnical engineer
Groundwater and soil water content
The natural water content of the soil is an important factor for all sites. When the voids and spaces between soil particles absorb water, the soil weight increases and the strength of the soil decreases.
Generally, with greater loading (water retention) of the hillside, it is more likely that the stability of the soil and slope may be adversely affected. Be aware that commonly prescribed setback lines and slope angles assume dry slope conditions. Poor storm water management and/or natural seepage areas can have significant negative consequences.
Site and subsurface drainage
How surface and subsurface water is managed and disposed of also needs to be considered. Proper drainage is an important factor in order to prevent overloading of the soil and slope during and after construction. Controlling roof water may be required as allowing water to discharge onto the hillside may result in stability problems. A separate and contained drainage system may be necessary to channel roof water away from the site and in a manner that does not adversely affect neighboring properties.
For some sites, extra care may be required for the installation of underground utility lines. As water leakage could affect a site, ensure service line connections are tight, adequate pipe bedding/protection exists and backfill is of the appropriate size and material. Low permeability trench dams at strategic locations around utility services may be needed in order to prevent trenches from acting as a continuous water flow path. For soft soils, flexible pipe connections may be necessary. Double cased pipes can provide protection against puncture hazards.
As part of the geotechnical review and during construction, consider how watering/irrigation for landscaping will affect the site and soil conditions. If retaining walls are used, positive drainage behind the retaining wall should be provided. Ensure the owner is informed about maintaining the existing grades and site drainage and that this information is included in the homeowner’s manual.
Overloading
As a soil mass is affected by gravity, the geotechnical review should determine the soil load bearing capacity, and its angle of repose/friction angle. This assessment will determine the type and size of site improvements that can be constructed as well as the building location(s) for the site. The weight of the house structure, the surrounding backfill and other site improvements must be appropriate for the site and soil conditions.
Following the initial house construction, if site conditions are altered with the addition of fill, more site improvements are built, such as a pool or other water feature, changes in landscaping with retaining wall structures, overloading of the site may result. Ensure that the owner is informed of the potential risk associated with overloading from such changes to the site and that this information is included in the homeowner’s manual.
Retaining walls
Local building bylaws may consider retaining walls up to 1.2 metres in height to be “landscaping walls” that do not require engineering. However, if the purpose of a retaining wall is to hold back earth which would otherwise move downwards or to stabilize a slope, engineering should be obtained. Further, stacking retaining walls with minimal offsets can exceed the failure plane of the soil. Travelers Canada requires engineering for a retaining wall or vertical series of retaining walls with a height greater than 1.2 metres.
Vegetation
Retaining vegetation may be an important control strategy to prevent soil loss/erosion. The root systems for trees, plants, and other vegetation can provide a natural form of shallow reinforcement as well as consuming groundwater. Ensure the owner is informed about any limitations on vegetation removal or replacement and that this information is included in the homeowner’s manual.
Top and toe of hillsides
Even with the best construction efforts, problems can occur if the grades or slopes are altered during or after construction. Prior to construction, consider and establish the elevation of the top of foundations and surface grades. Maintain positive drainage away from the house and effective surface drainage for the site.
Unless approved and certified by the geotechnical engineer, do not:
- Place fill at the top of the slope
- Increase the slope of the hillside
- Excavate at the toe of the hillside
- Remove vegetation from the hillside


